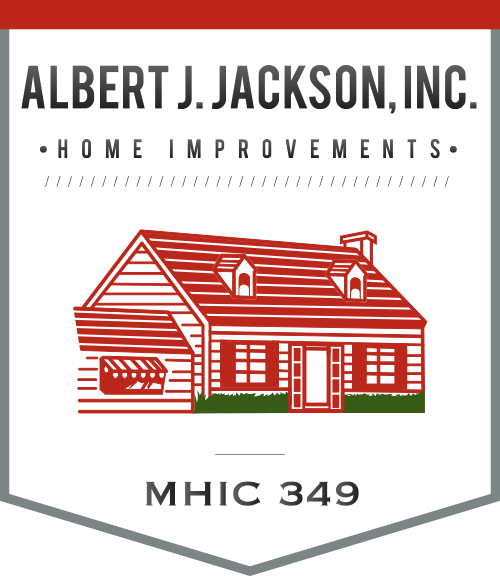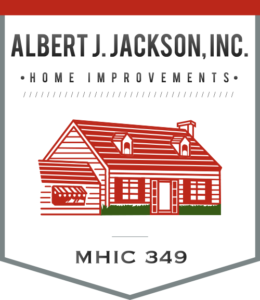The gable roof, characterized by its triangular shape, has a rich history that dates back to ancient Greece, where it adorned many structures, including temples, and was known as a “pediment.” This roof type became popular across different cultures and architectural styles as time progressed due to its simplicity and effectiveness in shedding water and snow.
During the colonial period in America, it was a prominent feature in domestic architecture, highlighting a blend of aesthetics and functionality. Its timeless appeal and practical benefits make it popular in modern architecture.
What is its Purpose?
The gable roof serves the primary purpose of effectively shedding water and snow, preventing accumulation and potential damage to the structure. Its simple yet efficient design allows for better ventilation and more space for the attic or vaulted ceilings.
What Materials are Used in Gable Roofs?
Various materials can be used to construct gable roofs, depending on regional availability and architectural preferences. Traditionally, materials such as clay tiles and wooden shingles were popular. Recently, asphalt shingles have become a preferred choice due to their durability and cost-effectiveness.
Metal roofing is also an option, praised for its longevity and resistance to extreme weather conditions. Concrete tiles are another choice, balancing durability and aesthetic appeal.
Methods to Repair
Repairing a gable roof involves several methods, depending on the nature and extent of the damage. A straightforward patching up or shingle replacement may suffice for minor issues like small leaks or broken shingles. In cases where the roof has suffered more extensive damage, perhaps from a storm or fallen tree, a roof section may need to be rebuilt entirely.
Structural issues, including problems with the supporting trusses, might necessitate more comprehensive repairs or even partial reconstruction. It’s essential to regularly inspect the roof for signs of wear and tear, such as curled or missing shingles and damaged flashing, and address issues promptly to prevent more significant problems.
Features
The gable roof is distinguished by its triangular shape, formed by two sloping surfaces that meet at a central ridge. This design not only imparts a timeless aesthetic appeal but also facilitates efficient water runoff, preventing snow and rain accumulation.
The interior space under a gable roof often features an attic, which can be used for storage or converted into living space. Additionally, gable roofs allow for good ventilation and can be designed with windows or dormers to increase natural light in the space below.
Despite its simplicity, a gable roof provides opportunities for various stylistic enhancements, including different gable end designs and using a range of roofing materials, making it adaptable to various architectural styles and preferences.
What are the Different Types?
- Simple Gable: This is the most common type, characterized by two sloping sides that meet at a central ridge, forming a triangle on each end of the house.
- Cross Gable: Combines two or more roof sections, usually perpendicularly, creating a more complex and visually exciting roof structure.
- Dutch Gable: This hybrid between a gable and a hip roof. It starts with a hip roof with a small gable at the top, combining the benefits of both roof types.
- Front Gable: Typically seen in Colonial-style houses, this roof type places the gable at the home’s entrance, often accentuated with windows or decorative elements.
- Gambrel Roof: Though not a traditional roof, the gambrel features two different slopes on each side, creating additional space under the roof.
Advantages and Disadvantages
Advantages include
- Water Drainage: Their sloped design allows easy water runoff, preventing water from accumulating and potentially causing leaks or structural damage.
- Additional Space: The triangular shape of the roof can provide additional space for an attic or vaulted ceilings, offering more room for storage or living space.
- Ventilation: The design can facilitate better ventilation compared to flat roofs, especially when designed with gable vents.
- Ease of Installation: Generally, gables are more straightforward to construct than complex roof types, potentially leading to lower installation costs.
- Design Flexibility: Offer flexibility in design, allowing for various adaptations, enhancements, and stylistic choices, such as the inclusion of dormers or different types of gable ends.
On the other hand, the disadvantages include:
- Wind Vulnerability: Can be more susceptible to damage from high winds, particularly if not adequately braced. The wind can lift the roof from the walls.
- Limited Overhang: Traditional gable roofs might have limited overhangs, which could reduce the protective shielding of the home’s walls from rain.
- Potential for Snow Accumulation: In regions with heavy snowfall, can sometimes allow for snow to accumulate at the roof’s lower edges, which could lead to ice dams or other damage.
- Maintenance: Complex designs (like crossed or Dutch gables) can require more maintenance to prevent leaks or other issues at the intersections of roof planes.
- Aesthetic Concerns: In some architectural styles or neighborhood contexts, the traditional gable roof might not be the most aesthetically cohesive choice, potentially limiting its application in specific settings.


