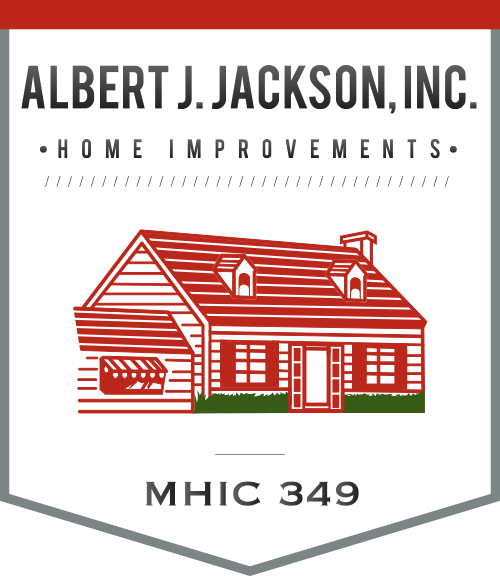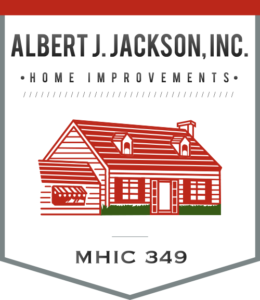In the broad spectrum of architectural designs, the Dutch roof holds a special place, rooted deep in the historical European culture. It’s a style that came into prominence in regions of Europe, primarily in the Netherlands, during the early 18th century.
This particular roof style is characterized by its gambrel structure, which essentially combines the elements of a gable roof at the bottom and a hip roof at the top. Initially, this design was widely accepted due to its aesthetic value and its capacity to create expansive attic space that could be utilized for various purposes.
It harmoniously merged both utility and artistic appeal, making it a preferred choice for residential structures during that era. As time progressed, the Dutch roof found its place in other parts of the world, blending seamlessly with different architectural patterns and satisfying functional and aesthetic requisites.
What is its Purpose?
The purpose of incorporating a Dutch roof in structures extends beyond just an architectural statement. It presents a perfect amalgamation of beauty and utility.
Firstly, it offers additional space – the design allows for a more spacious attic or loft, which can be converted into living quarters, storage, or a recreational area.
Secondly, it offers better drainage than traditional gable roofs, reducing the risk of water accumulation and subsequent damage. Its steep slopes ensure quick water runoff, protecting the home from potential water damage.
Moreover, the unique design of the Dutch roof is such that it allows for greater ventilation, ensuring the home remains fresh and airy promoting a healthier living environment.
What Materials Are Used in Dutch Roofs
- Asphalt Shingles: A cost-effective option known for its durability.
- Metal Roofing: Long-lasting and resistant to harsh weather conditions.
- Wood Shingles: Adds a classic and timeless appeal to the structure.
- Slate Tiles: Favored for their long lifespan and unique aesthetics.
- Clay Tiles: Ideal in warmer climates due to their thermal resistance properties.
Methods to Repair
Repairing a Dutch roof involves a series of well-planned steps. Initially, a comprehensive inspection is carried out to identify weak or damaged areas. Then, matching materials are sourced to maintain the uniformity and aesthetics of the roof.
Structural repairs, including fixing or replacing damaged rafters, are undertaken, followed by replacing missing or damaged shingles.
Finally, sealing and waterproofing measures safeguard against leaks and water damage, ensuring the roof’s longevity.
Roof Features
- Gambrel Structure: A perfect blend of gable and hip roof styles, maximizing space and aesthetic allure.
- Spacious Attic: Allows for a larger attic area, which can be utilized for various purposes.
- Improved Drainage: Its steep slopes encourage quick water runoff, preventing water-related damages.
- Enhanced Ventilation: Ensures the house remains well-ventilated, fostering a healthy living atmosphere.
- Versatile Aesthetics: Adaptable with different architectural styles, enhancing the visual charm of the structure.
Different Types
- Simple Hip Roof: Features a gentle slope on all four sides, meeting at a singular point.
- Cross Hip Roof: Incorporates two intersecting hip roofs, creating a complex and interesting structure.
- Pyramid Hip Roof: All sides converge to form a pyramid-like shape, adding a unique dimension to the building.
- Half Hip Roof: A blend of gable and hip roofs, offering both functional benefits and aesthetic appeal.
Advantages and Disadvantages
Opting for a Dutch roof comes with its set of pros and cons. On the upside, it offers enhanced space utilization, superior ventilation, and effective drainage capabilities. Its architectural flexibility enables it to blend seamlessly with different building styles, enhancing the overall aesthetic appeal.
However, it also presents certain challenges. The intricate design translates to a labor-intensive and potentially expensive construction process. Furthermore, the presence of multiple seams and intersections makes it prone to leaks, necessitating regular maintenance to prevent water damage.
Additionally, the expansive attic space, although beneficial, can escalate heating and cooling costs if not insulated appropriately. Thus, while it embodies historical richness and multiple benefits, it may entail higher initial costs and maintenance efforts.


