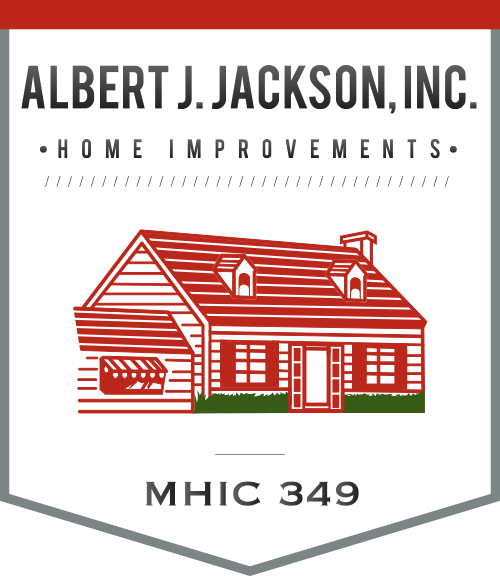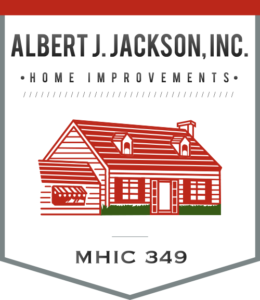In architectural history, the A-frame roof holds a significant place, with origins tracing back to prehistoric times. It was a prevalent roofing structure in regions characterized by heavy snowfall due to its steeply sloped sides that allowed snow to slide off easily.
This distinctive form of roofing experienced a resurgence in popularity during the mid-20th century, particularly in the United States, as a part of the post-war residential building boom. Its simplistic design, which often forms a symmetrical triangle, became synonymous with vacation homes, offering a quaint yet modern aesthetic.
Over time, it has been adopted in various forms around the world, with designers leveraging its inherent structural stability and charm to create buildings that are both functional and visually appealing.
What is Its Purpose
The core purpose of this roof style is to offer a robust and efficient roofing solution, especially in areas prone to heavy snowfall or rainfall. Its steeply inclined surfaces allow for the seamless shedding of snow and rain, reducing the potential for water stagnation and associated damages.
Moreover, its triangular structure offers excellent stability, with the weight of the roof being evenly distributed along the entire structure, reducing the chances of structural failure. Besides its functional benefits, it offers an aesthetic appeal characterized by a blend of traditional and modern elements, making it a preferred choice for vacation homes and cabins nestled in picturesque settings.
What Materials are Used in A-Frame Roof
- Timber: Often utilized for framing, offering structural integrity and a natural, rustic aesthetic.
- Metal Roofing: Offers durability and requires less maintenance, ideal for regions with adverse weather conditions.
- Asphalt Shingles: A popular choice for covering the roof, providing water resistance and durability.
- Slate or Tile: Used for a more upscale appearance, these materials offer longevity and a unique aesthetic.
- Glass: In modern iterations, glass sections might be incorporated to allow for natural light infiltration and to create a more open, airy feel.
- Insulation Materials: Necessary for maintaining thermal efficiency within the building, materials such as fiberglass or foam insulation are commonly used.
Methods to Repair
The process of repairing an A-frame structure can involve several different steps, depending on the specific issue at hand. Common methods include:
- Shingle Replacement: Shingles that have been damaged by adverse weather conditions can be replaced individually, maintaining the overall health of the roof.
- Structural Repairs: Over time, the timber framing might experience wear and tear. Regular inspections and timely repairs of structural elements are essential.
- Gutter Maintenance: Ensuring that the gutters are clean and functional helps in preventing water-related damages.
- Insulation Upgrade: Old insulation materials might lose their efficiency over time. Upgrading to newer, more efficient insulation can enhance the comfort of the indoor environment.
- Glazing Repairs: In cases where glass elements are incorporated into the design, regular maintenance and repair of the glazing units are necessary to prevent leaks and ensure energy efficiency.
Roof Features
- Steep Slopes: Facilitates easy shedding of snow and rain, reducing the likelihood of water damage.
- Symmetrical Structure: Creates a harmonious and aesthetically pleasing appearance.
- Open Interior Spaces: The design allows for open, cathedral-like interior spaces, which can create a sense of spaciousness.
- Adaptable Design: Despite its simple structure, it offers the flexibility to incorporate modern features such as large windows or skylights.
- Easy to Construct: Its simple structure allows for quicker and more straightforward construction compared to more complex roof designs.
Different Types
- Classic A-Frame: Features a simple triangular shape with steeply sloped sides.
- Modified A-Frame: Incorporates alterations such as dormer windows or partial vertical walls to create additional space or features.
- Flat-Top A-Frame: Features a flat section at the peak, creating a more spacious interior and allowing for additional structural elements.
- Skylight Equipped: Modern iterations might incorporate skylights to allow for more natural light and enhance the indoor environment.
- Mixed Material A-Frame: Utilizes a combination of different materials to create a unique and visually appealing exterior.
Advantages and Disadvantages
While the A-frame roof style holds a certain charm and offers several benefits, it also has some drawbacks. Among its advantages are its ease of construction, excellent stability, and its ability to quickly shed snow and water, which helps to prolong the lifespan of the roof.
Its symmetrical and geometric shape creates a visually pleasing aesthetic that blends well with natural surroundings, making it a popular choice for homes in picturesque locations.
On the flip side, the interior space can sometimes be limited due to the sloping sides, reducing the amount of usable space, especially on the upper floors. Moreover, the steep slopes can make installing traditional gutter systems challenging, potentially leading to water drainage issues.
Additionally, the construction might require more materials compared to flat roofs.


