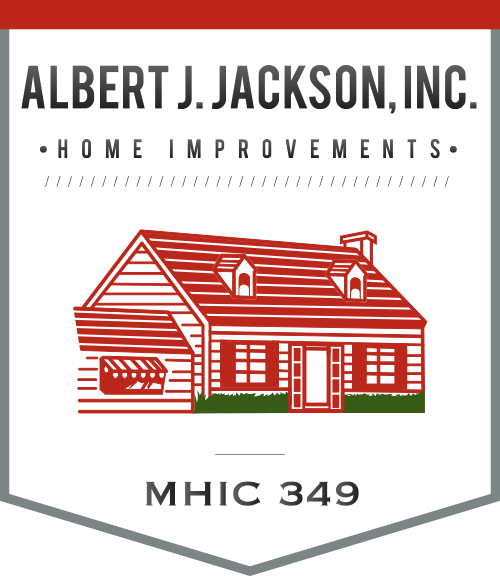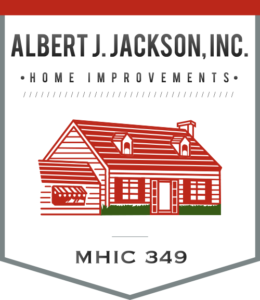In architectural parlance, a dormer refers to a structural element that protrudes from the plane of a sloping roof surface. Its historical roots can be traced back to the 16th century in the region of Europe, particularly within French and British architectural traditions.
Originally integrated into homes to provide light and ventilation to loft spaces, it gradually became an essential feature in various architectural styles, including Tudor and Colonial Revival homes. With time, it has not only served practical purposes but also accentuated the aesthetics of numerous buildings, adding character and visual interest to rooflines.
What is Its Purpose
The primary function of incorporating a dormer into a building’s design is to increase the usable space within the loft or attic area while also enhancing the natural light and ventilation. The additional windows it features bring a substantial amount of sunlight and fresh air into what might otherwise be a dark and uninhabitable space.
Furthermore, it presents a solution to homeowners looking to expand their living space without extending the footprint of their home, offering a perfect option for creating extra bedrooms, bathrooms, or home offices. Beyond its functional attributes, it contributes to the home’s architectural design, creating a more visually pleasing exterior facade.
What Materials are Used in Dormer Roof
- Wood: Primarily utilized for framing and offers a traditional and aesthetically pleasing finish.
- Metal: Often used for roofing due to its durability and resistance to environmental elements.
- Slate: A high-end material that is both durable and visually pleasing, often seen in historical or luxury homes.
- Asphalt Shingles: A popular choice due to its affordability and relatively easy installation process.
- Vinyl: Frequently used for siding because of its durability and low maintenance requirements.
- Fiber Cement: A versatile material used for siding, it stands up well to weather and requires little maintenance.
- Glass: Incorporated in the form of windows to allow a significant amount of light to filter into the space.
Methods to Repair
Maintenance and repair of a dormer structure entail a set of practices that help prolong its lifespan and retain its visual appeal. Initially, a thorough inspection should be conducted to identify potential issues such as leaks, rot, or structural damages.
Depending on the identified problems, repair methods might include replacing worn-out shingles, repairing flashing, or sealing gaps to prevent water intrusion. When it comes to the windows, it may involve replacing damaged panes or sealing cracks to enhance energy efficiency.
It is crucial to undertake these repairs promptly to prevent small issues from escalating into major problems that could compromise the integrity of the structure.
Roof Features
- Gabled Windows: These add an aesthetically pleasing aspect and allow for more light and air circulation.
- Extra Living Space: It provides additional space that can be utilized for various purposes, like a home office or an extra bedroom.
- Architectural Variety: Adds a unique architectural element to the building, enhancing its visual appeal.
- Increased Property Value: Its integration can significantly boost the property’s market value due to the added space and aesthetic improvement.
- Energy Efficiency: Allowing more natural light into the house can reduce the dependence on artificial lighting, contributing to energy efficiency.
Different Types
- Gabled Dormer: Characterized by its simple, pitched roof structure that forms a triangle.
- Shed Dormer: Features a single flat roof that slopes downwards at a gentle angle, offering a contemporary look.
- Hipped Dormer: A type with a roof that slopes on three sides and integrates seamlessly with various roof styles.
- Eyebrow Dormer: This variant has a low, curved roof that resembles an eyebrow, offering a softer appearance.
- Pedimented or Arched Dormer: Presents a more classical approach with its pedimented or arched roof structures, bringing an elegant touch to the facade.
Advantages and Disadvantages
While the dormer roof style brings with it numerous advantages, such as increased living space, enhanced ventilation, and a boost in property value, it also has its set of drawbacks. The process of adding one to an existing structure can be quite complex, requiring meticulous planning and potentially high costs. It also necessitates a significant amount of construction work, which can be disruptive.
On the maintenance front, the complex structure can mean a higher likelihood of leaks, necessitating regular upkeep to prevent water damage and other related issues. Moreover, from an aesthetic viewpoint, if not well-designed, it can potentially disrupt the harmony of the building’s existing architectural style, resulting in an unbalanced appearance.


