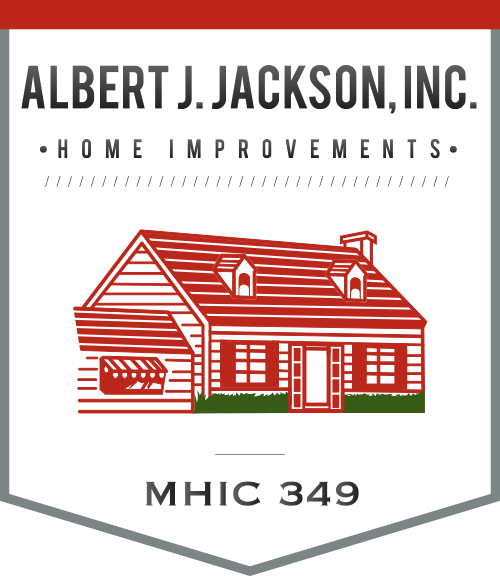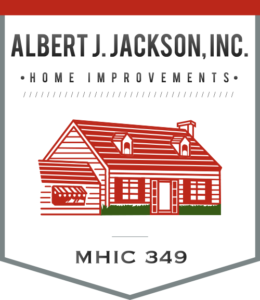Embarking on a journey back in time, we encounter the origins of the Gambrel roof, which is deeply rooted in the architectural styles of the early 18th century. This roofing style is often conflated with the mansard roof due to its double-sloped design.
Initially finding prominence in barn structures, it wasn’t long before it transitioned to residential and commercial buildings, showcasing the elegance and functionality that it could bring to the architectural table. This structure, heavily influenced by the Dutch and also sometimes referred to as a Dutch roof, saw a significant surge in popularity in American colonial architecture, becoming a hallmark of Georgian and Federal-style homes.
Its classic silhouette has allowed it to endure through centuries, maintaining a revered place in modern architecture for its blend of practicality and aesthetic appeal.
What is its Purpose
The fundamental rationale behind the inception of the Gambrel roof lies in its maximization of usable space under the roof while maintaining a stylish facade. Its distinctive dual-sloped design on both sides of the roof facilitates a spacious interior, often accommodating living spaces or attics, thereby utilizing the area that would otherwise be wasted in traditional gabled roofs.
Additionally, this roof style aids in efficient water runoff, thus minimizing water-related damages over the course of time. The innate purpose of this roofing structure goes beyond mere functionality, as it imbues structures with a timeless, classic charm, enhancing the visual allure of the built environment.
What Materials are Used in Gambrel Roof
- Asphalt Shingles: A popular choice for their cost-effectiveness and relative ease of installation.
- Metal: Often chosen for its longevity, resistance to adverse weather conditions, and modern aesthetic.
- Slate: Known for its durable nature and the regal appearance it imparts to structures.
- Wood Shingles or Shakes: Offer a rustic charm, adding character and a sense of history to the structure.
- Clay or Concrete Tiles: Provide longevity while incorporating a classical elegance into the roof’s design.
- Synthetic Materials: These mimic the appearance of traditional materials, offering advantages like increased durability and reduced maintenance.
Methods to Repair
Repair strategies for a Gambrel roof necessitate a detailed approach due to its complex structure. Initial steps involve a comprehensive inspection to identify areas of damage or wear. Given the double slopes, the roof is prone to variations in wear and tear, necessitating regular maintenance. Potential strategies could involve replacing damaged shingles, rectifying leakages, and ensuring that the structural integrity remains uncompromised. In cases where extensive repairs are needed, consulting with experts who have a nuanced understanding of this roof style would be beneficial to retain its original charm and functionality.
Roof Features
- Dual Slopes: A standout feature offering a blend of style and functionality.
- Dormer Windows: Frequently incorporated to provide ventilation and additional light in the upper spaces.
- Gable Ends: These are often found at the ends, enhancing the aesthetic value and structural stability.
- Eaves: Can be found projecting beyond the façade, assisting in protecting the structure from water damage.
- Customizable Design: Allows for variations in the slope angles, accommodating various architectural preferences and styles.
Different Types
- Classic Gambrel: Characterized by symmetrical two-sided, dual slopes, offering a balanced and traditional appearance.
- Mansard Variation: A variant that incorporates elements of the mansard roof, presenting a more intricate and detailed profile.
- Gambrel with Dormers: Incorporates dormer windows, adding visual interest and functionality to the living spaces beneath the roof.
- Gambrel with Integrated Porch: Features an integrated porch in the design, facilitating a seamless transition between indoor and outdoor spaces.
Advantages and Disadvantages
Embracing a Gambrel roof brings along a slew of benefits, primarily centered around the ample space it avails, making room for additional living spaces or storage areas. Its iconic design also imparts a historical and elegant touch to buildings, making them stand out in a neighborhood.
However, the very features that make it attractive can also present challenges. The complex structure can result in higher initial construction costs. Additionally, it requires regular maintenance to prevent potential issues like water pooling in the lower slope areas. In regions with heavy snowfall, these roofs might be at a disadvantage due to the pressure exerted by snow accumulation, thus necessitating frequent inspections and timely removal of snow.


