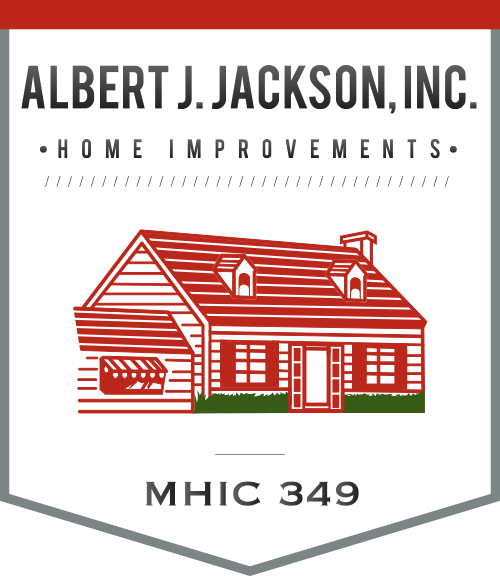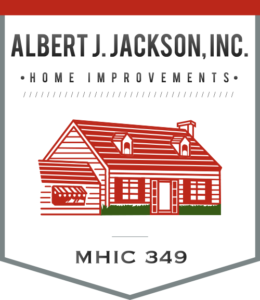In the lexicon of architectural history, the Salt box roof stands as a testament to early American ingenuity and pragmatism. This distinctly asymmetrical roof design found its genesis in the 17th century, primarily in the New England region.
The earliest versions were conceived out of a necessity for additional living or storage space without the need to add a full second story. The original structure was a simple, lean-to addition to the existing gabled roof, which eventually evolved into a cohesive, unified design that we recognize today.
Its name, evoking imagery of the wooden boxes used to store salt, alludes to its characteristic long, pitched roof that slopes down to the rear, resembling the lids of those bygone containers.
The Salt box roof became synonymous with the colonial architecture of the time, epitomizing the melding of form and function in response to the environmental and material conditions of that period. Through time, the Salt box design has transcended its utilitarian origins to become a sought-after aesthetic that echoes the timeless charm and historicism of early American architecture.
What is its Purpose
At its core, the purpose of the Salt box roof extends beyond just an architectural statement; it serves a multifunctional role that integrates both practicality and style. Its elongated rear roof section not only grants additional interior space but also offers protection against the harsh weather conditions often encountered in the northeastern regions of the United States.
This design facilitated the easy shedding of snow, a feature that proved to be quite beneficial during the heavy winter months. Moreover, the asymmetric design allowed for more substantial and well-lit rooms at the back of the house, creating an environment that was both cozy and aesthetically pleasing.
On another note, the Salt box roof offered homeowners the possibility to expand their living spaces without the significant expense or labor of constructing a full second story. This flexibility in design made it a popular choice for early settlers looking to adapt to their growing needs and familial expansions.
Today, this unique roof structure serves as a nod to history, allowing homeowners to capture the essence of a bygone era characterized by its distinctive charm and simplicity.
What Materials are Used in Salt box Roof
- Wood: Historically, wood was predominantly used, providing a rustic and traditional aesthetic.
- Asphalt Shingles: Commonly used for their durability and cost-effectiveness.
- Metal Roofing: Modern adaptations might incorporate metal for its longevity and resistance to weather elements.
- Slate: For a more luxurious touch, slate can be used, offering both beauty and longevity.
- Clay or Concrete Tiles: These materials can offer a distinctive style while providing durability.
- Composite Materials: In contemporary adaptations, composite materials offer a balance between tradition and modernity.
Methods to Repair
Repairing a Salt box roof necessitates a thoughtful approach that marries expertise with an understanding of its unique structure.
Initially, a thorough inspection is essential to identify areas of concern, including potential leaks, material degradation, or structural weaknesses.
Once identified, repairs might involve replacing damaged shingles or tiles, reinforcing structural elements, or updating aging materials with more durable, modern alternatives.
Additionally, maintaining the distinctive slope of the roof is crucial to preserving its historical and aesthetic integrity. This might involve the meticulous restoration of the roofline to ensure uniformity and balance.
Furthermore, proper gutter and drainage systems should be installed to prevent water accumulation and subsequent damage. Periodic maintenance, including cleaning and inspection, will ensure the longevity and beauty of the Salt box roof, allowing it to grace the skyline with its historic charm for years to come.
Roof Features
- Distinctive Asymmetry: Offers a unique visual appeal with its high-pitched and extended rear section.
- Extended Living Space: The design facilitates additional interior space, which can be utilized for various purposes.
- Historic Charm: Evokes a bygone era, bringing a sense of historicism to modern landscapes.
- Weather Resistance: The steep slope allows for efficient shedding of snow and water, preventing accumulation and potential damage.
- Adaptive Design: Allows for expansions and modifications without the need for extensive structural alterations.
Different Types
- Classic Salt box Roof: Characterized by a single-story at the back and two stories at the front, presenting a long, pitched roofline.
- Modified Salt box Roof: Offers a bit of variation in design, possibly incorporating dormers or additional features while maintaining the core structure.
- Contemporary Salt box Roof: A modern take on the traditional design, integrating new materials and technologies to enhance functionality and aesthetic appeal.
- Salt box Roof with Skylights: Incorporating skylights to enhance natural light influx, particularly in the extended rear section.
- Salt box Roof with Extended Eaves: This variation includes extended eaves to provide additional protection and visual interest.
Advantages and Disadvantages
Embarking on the journey to integrate a Salt box roof into your architectural narrative brings with it a distinctive set of advantages and disadvantages. The asymmetrical design not only offers a unique visual appeal but also facilitates additional living space, a feature that proves to be beneficial in adapting to changing needs.
Moreover, its steep slope lends itself well to weather resistance, particularly in regions with heavy snowfall, offering efficient water and snow-shedding capabilities.
However, the design comes with its set of challenges. The interior space under the sloped section can sometimes present difficulties in terms of layout and utilization, requiring careful planning to avoid wasted space.
Additionally, the asymmetry of the roof might pose challenges in terms of construction, necessitating expertise and experience to execute successfully.


